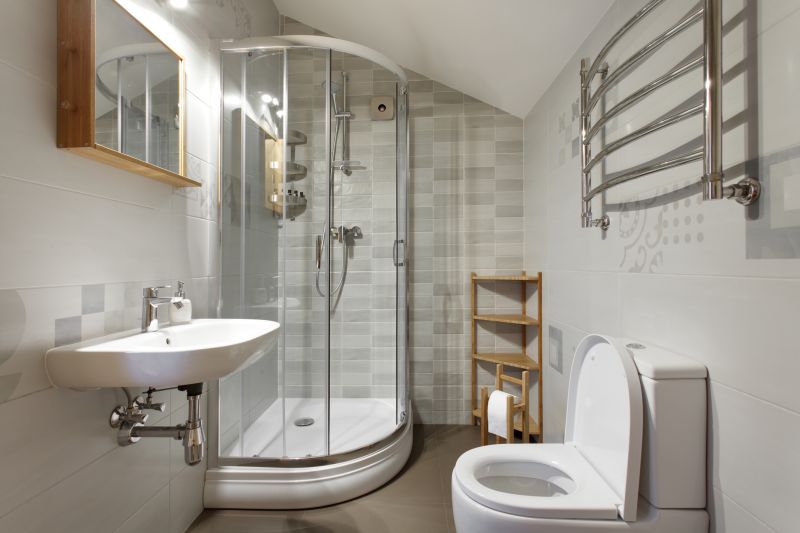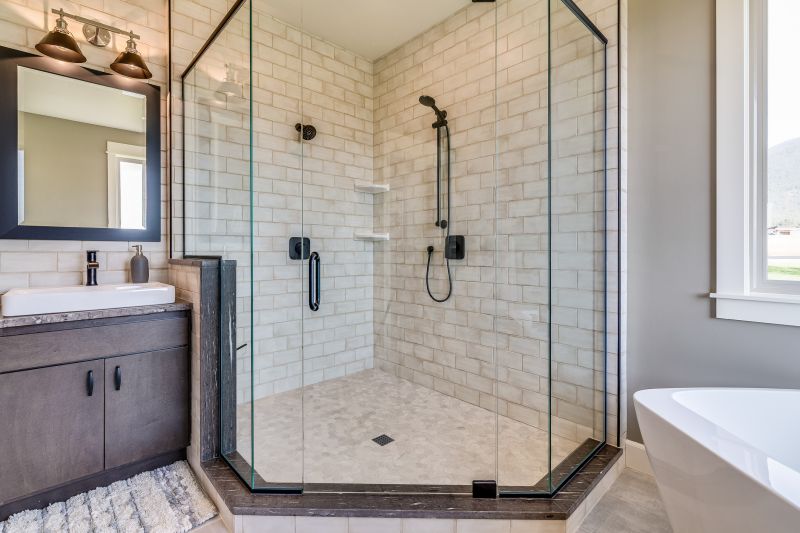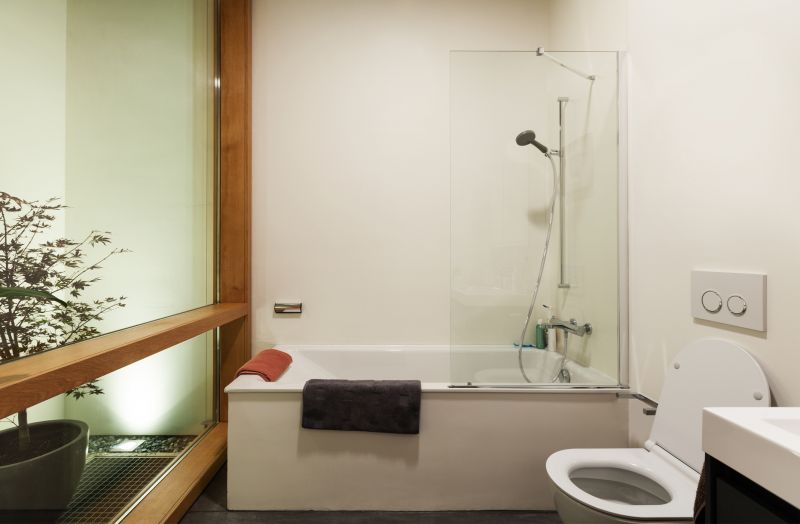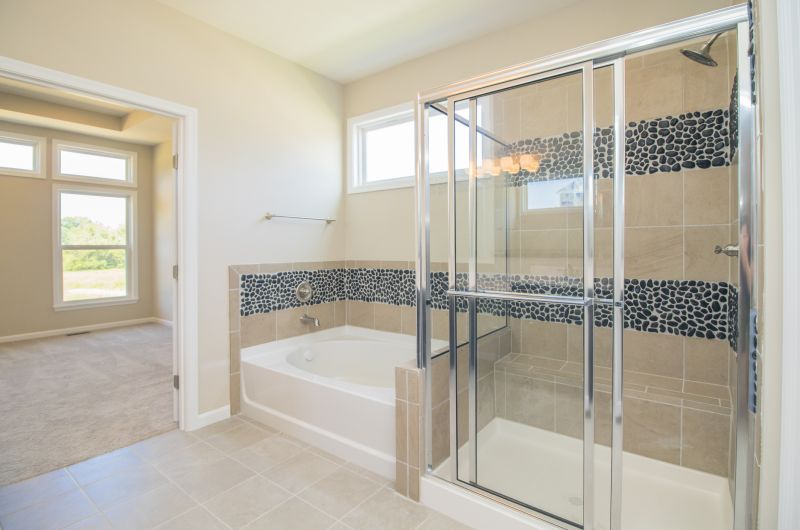Small Bathroom Shower Layouts for Better Use of Space
Designing a small bathroom shower requires careful consideration of space utilization and functionality. Efficient layouts can maximize limited areas while maintaining comfort and style. Common configurations include corner showers, walk-in designs, and shower-tub combos, each offering unique advantages for small spaces. Proper planning ensures accessibility and ease of maintenance, making the most of every square inch available.
Corner showers utilize space effectively by fitting into the corner of a bathroom, freeing up more room for other fixtures. They often feature sliding doors or pivoting panels, providing a sleek appearance while conserving space.
Walk-in showers create an open and accessible feel, ideal for small bathrooms. They typically have frameless glass enclosures that make the space appear larger and more inviting.

A variety of small bathroom shower layouts can be tailored to fit any space, from compact corner units to innovative linear designs.

Compact enclosures with glass panels help visually expand the space and reduce visual clutter.

Combining a shower with a small tub maximizes functionality, especially in bathrooms with limited room.

Sliding doors are space-saving solutions that prevent door swing interference in tight areas.
| Layout Type | Key Features |
|---|---|
| Corner Shower | Fits into corner, saves space, often with sliding doors |
| Walk-In Shower | Open design, accessible, uses frameless glass |
| Shower-Tub Combo | Combines bathing and showering, efficient use of space |
| Linear Shower | Long, narrow design ideal for narrow bathrooms |
| Recessed Shower | Built into wall cavity, maximizes floor space |
| Pivot Door Shower | Space-efficient door opening, suitable for small areas |
| Curved Shower Enclosure | Softens angles, adds aesthetic appeal |
| Open Shower Area | Minimal barriers, enhances visual space |
Choosing the right layout for a small bathroom shower involves balancing space constraints with desired features. Incorporating glass enclosures or frameless designs can make the area appear larger and more open. Additionally, selecting fixtures that are scaled appropriately ensures comfort without overcrowding the space. Innovative storage solutions, such as niche shelves or corner caddies, help keep essentials organized without sacrificing valuable room.
Materials and finishes also play a significant role in small bathroom shower design. Light-colored tiles and reflective surfaces can enhance brightness and create an illusion of increased space. Meanwhile, textured tiles or accent walls add visual interest without overwhelming the small footprint. Proper lighting, including recessed or wall-mounted fixtures, further enhances the functionality and ambiance of the shower area.
Incorporating these design principles and layout options can significantly improve the usability and aesthetic of small bathroom showers. Thoughtful planning ensures that even limited spaces are functional, stylish, and comfortable. Whether opting for a corner shower, a walk-in design, or a combination with a bathtub, each layout can be tailored to meet specific needs while maintaining a cohesive look.
Effective small bathroom shower layouts demonstrate how strategic design choices can optimize limited space without sacrificing style or practicality. Proper use of glass, innovative fixtures, and smart storage solutions contribute to a seamless and inviting shower environment. These ideas provide a foundation for creating a small bathroom that feels open, functional, and visually appealing.


